Foundation
With Engagement completed, we have begun preparing the Foundation for our project. See my process graphic below. My role as the Architect is to listen, gather, and distill information, creating the base for ideas to flourish. Below are the topics I’ve investigated and led us all through – which will form the Foundation for our project.
Strataz project kickoff
Q & A
Precedent
Site analysis
Survey
Zoning and building code
Budget
Schedule
Strataz project kickoff
Our wonderful friends and realtors, Steve and Gwen Remedi, surprised us by orchestrating a project ground breaking at our site. It was a lot of fun to see everyone excited! We were able to have Sandy, Joe, Sandi and Vickie (Sandi’s sister) all join me Steve, and Gwen.
Question and Answer
At the beginning of a project, I prepare and send a few high level questions to my client(s). I make sure the questions are designed to solicit answers that are not granular or too specific. Big ideas, big concerns, and big thoughts. This is what I did for us four. We all answered the prepared questions and compiled them into one matrix, so we all could read and discuss them. As is always the case, there were a few answers we would not have predicted.
Precedent
I’ve found one of the most challenging things with creating an architectural solution is working not only with preconceived notions about material/color/form/arrangement, etc.., but also with different thoughts about what a word or phrase might mean to each person. For instance, if 10 people were asked to explain “modern” or “loft”, most likely there would be 10 different answers for each word. For some people, it would be hard to put into words what they are thinking. In my experience, one of the best exercises is to create sheets of curated images for review and discussion. These can be images provided by a client and/or images I think might be applicable in some way to our project. I curated 16 sheets of images, all showing architecture from our “region”. Some newer and some older. While there was some consistency, there was also variation. The first step was reviewing the images with Sandi and compiling her comments on the sheets in orange. The next step was to send the sheets to Joe and Sandy. After a few days of reviewing the precedent images alone, we all got on the phone together and I documented their comments in teal. Lastly, I put “stars” on the images that most resonated for all of us.
Site Analysis
Analyzing a site before design gets started is imperative to creating a solution that is site specific. A good analysis guides me to respond appropriately to the challenges while embracing the wonderfulness of the property and its location. The specific analysis I did was a follows:
Soils Testing
Mountain View Study
Site Study
Survey
When I first stood on the site I guessed there was about 7′ of grade drop from the north to the south. After I received the preliminary topography survey I learned we have 15′. Also after we vinyl taped all cactus and trees, we learned we have 27 saguaros, 14 palo verdes and 7 ironwoods. Jim with Ability Surveying is preparing a survey for us with boundaries, easements, cactus/tree locations, and the topography at 1′ intervals. I’m excited to get his final survey in the next week or two so we can better position our early home layout on the site.
Zoning and Building Code
- ZONING: Our zoning is GR (General Rural) zoning. There was only one challenge with the zoning. Our desire was to have two homes (one for the Wattier’s and one for the Selby’s), but only one residence is allowed with cooking facilities. We learned if we connect the homes with 50% of the wall between us, we could consider the Selby home a suite.
- BUILDING CODE: Pinal county uses the 2018 IRC with amendments. They have a lot of amendments, so I’ll be digging into them soon as the schematic design begins….
- CC&R’s: While CC&R’s are not “code”, they are legally binding if they are part of the deed. We learned while we do not have an HOA, we do have CC&R’s. Not too much to worry about. They get specific with style as the only permitted styles are “Santa Fe, Territorial and Mission”. Similar to my opinion expressed about about style and precedent, these terms can be broad and are often explained differently. I plan on doing a Modern Territorial design.
Budget
Budget is quite honestly one of the most difficult topics. First, getting a client to be honest in the beginning and tell you what they plan to spend. Second, as early as possible trying to get that budget to align with a design. Both difficult.
I do have a lofty ambition to create a program, design solution and process of construction that sets up the opportunity for us to spend less per square foot than other custom homes. I’ll share more about this in a future post.
Schedule
Most people are polar opposites when it comes to needing or doing a schedule. Some dive deep into the weeds and create a very intense schedule, arguable too early. Some don’t see the value in putting together a schedule to guide a project at all. I believe in a schedule. My approach is to be high level with big categories and be granular in the current and next category. For instance, in my schedule the categories are as follows:
1. General
2. Due Diligence (Formation)
3. Schematic Design (Ideation)
4. Design Development (Ideation)
5. Construction Documents (Formation)
6. Final Pricing (Formation)
7. Permit Review (Formation)
8. Construction (Formation)
You’ll notice I’ve been granular in 1 and 2 only. The future categories 3-8 are educated, rough guesses at this point.
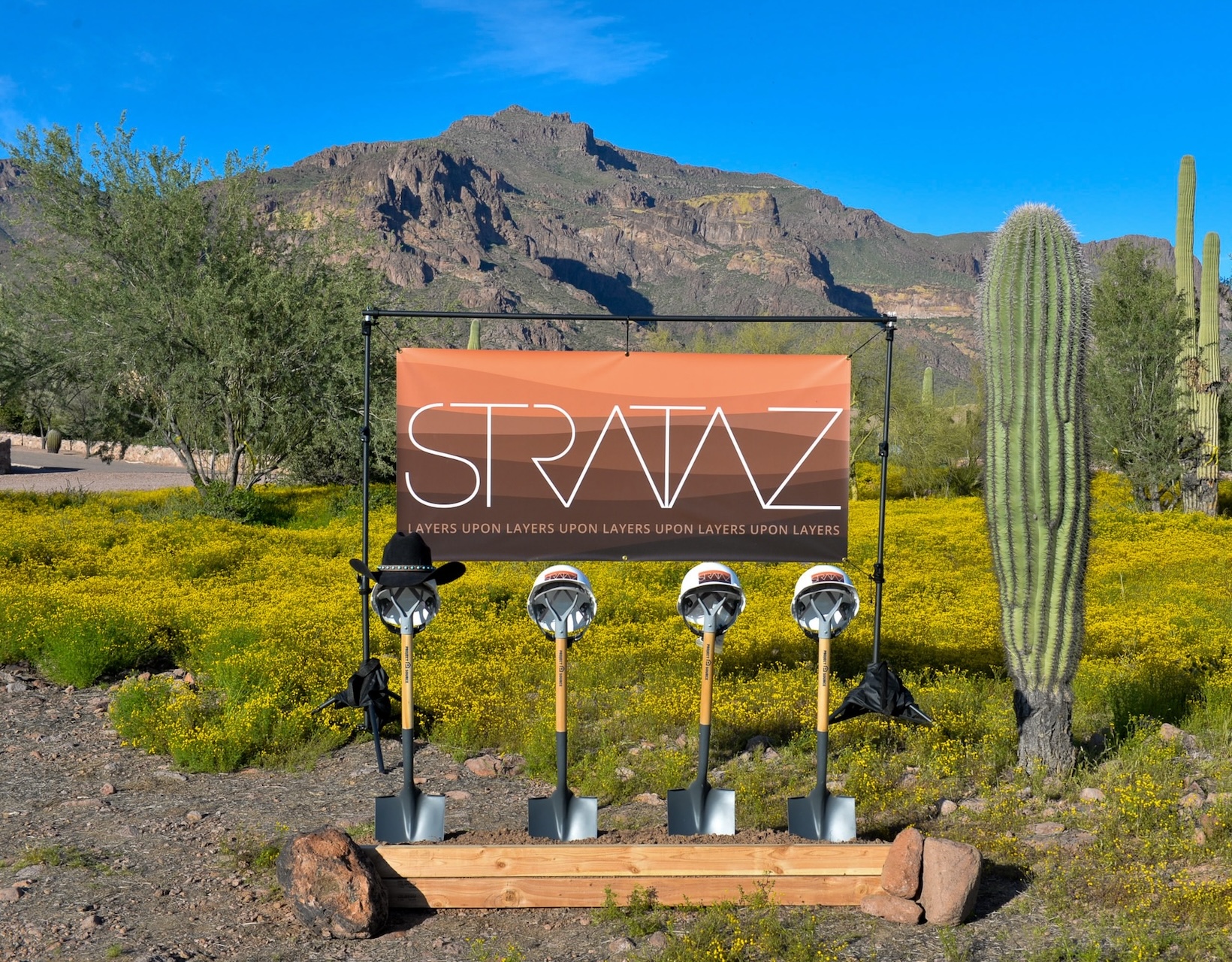
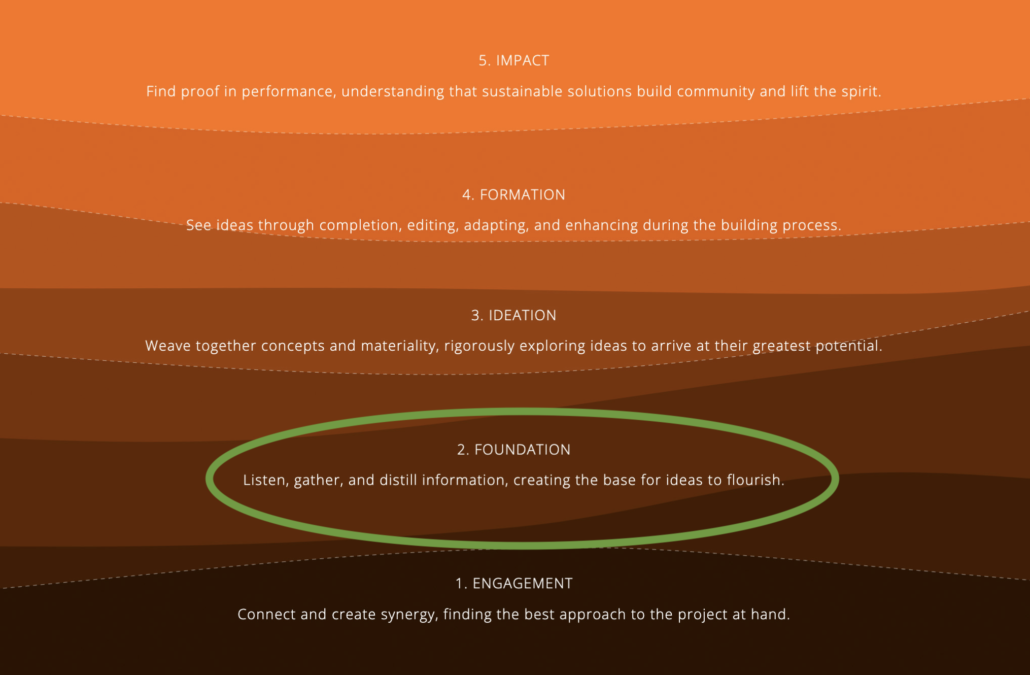
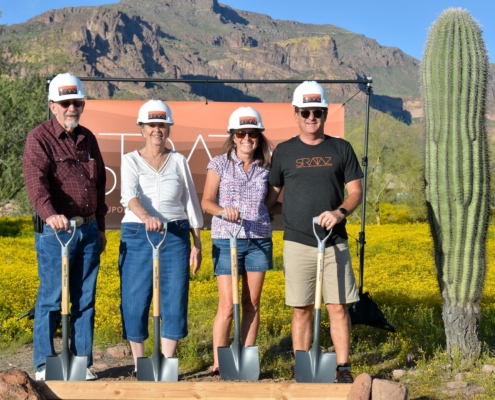
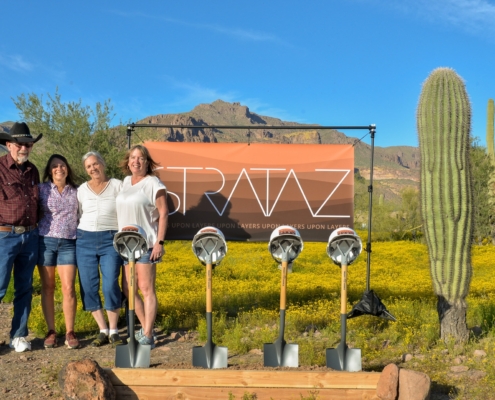
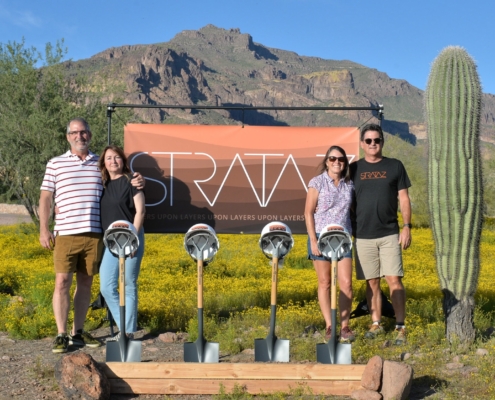
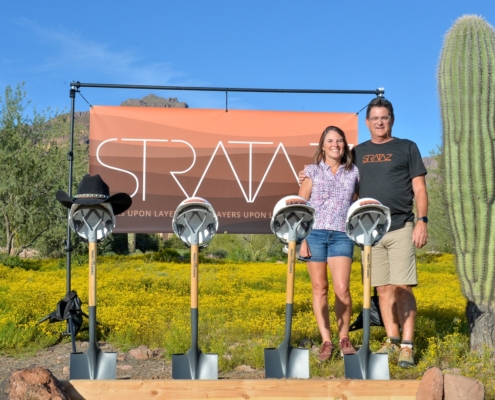
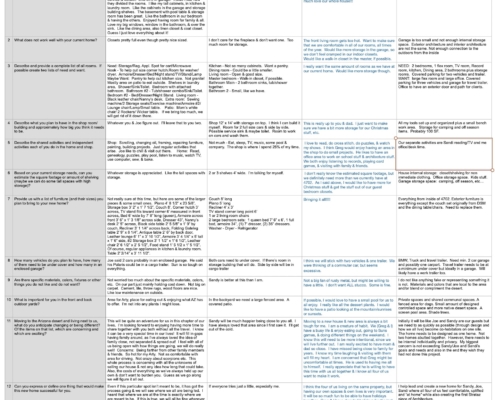
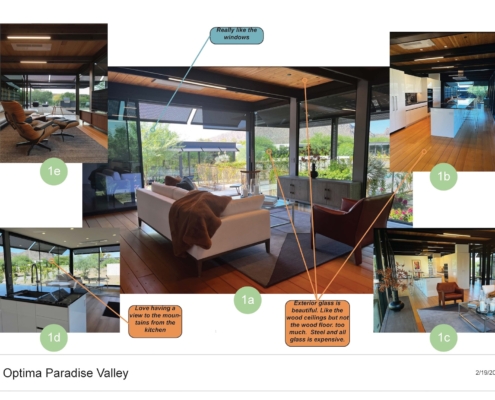
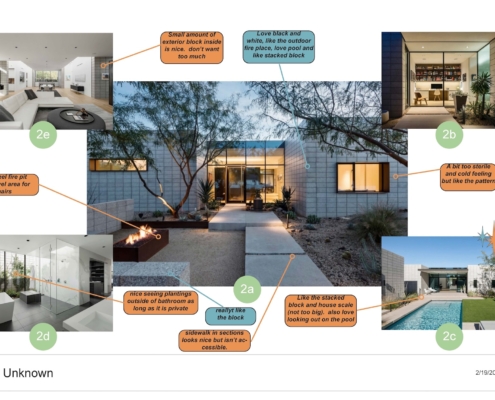

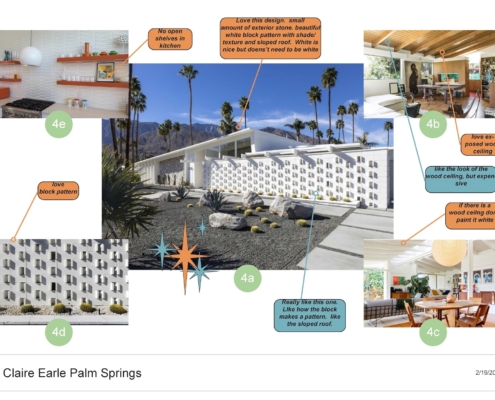
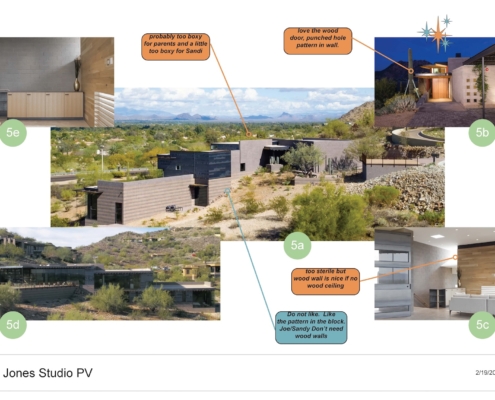
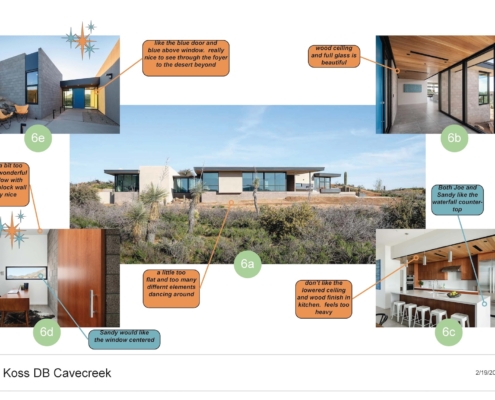
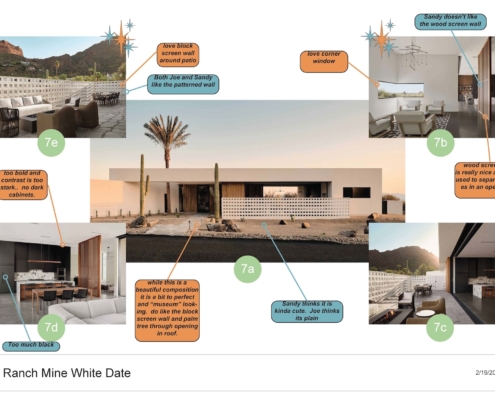
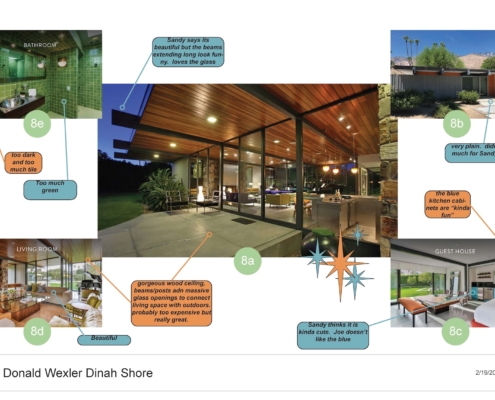
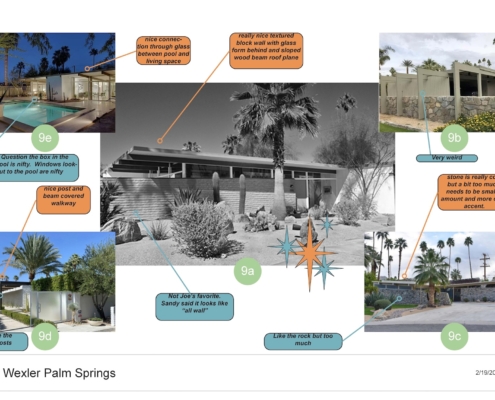
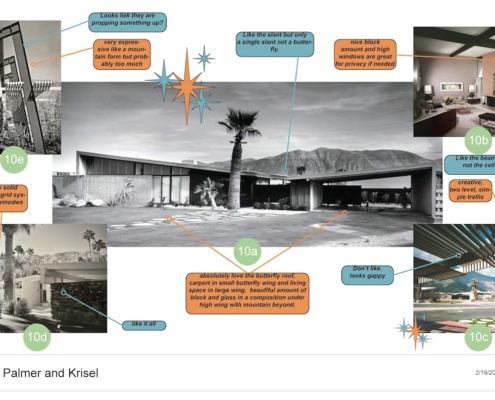
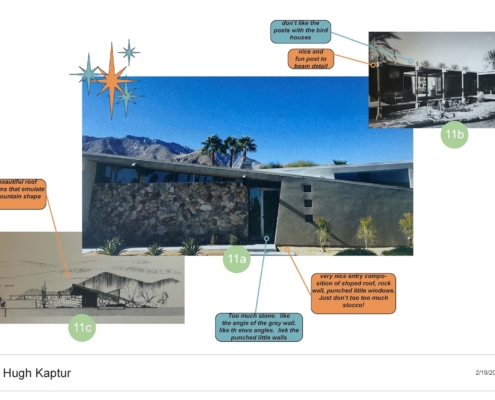
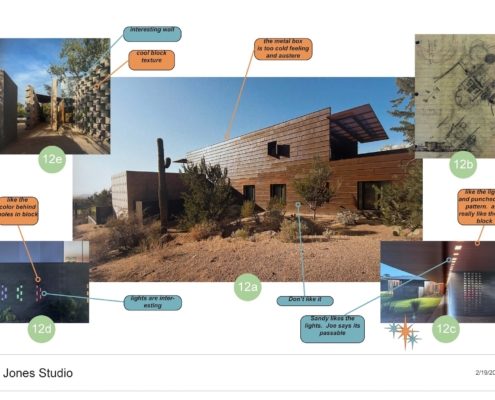
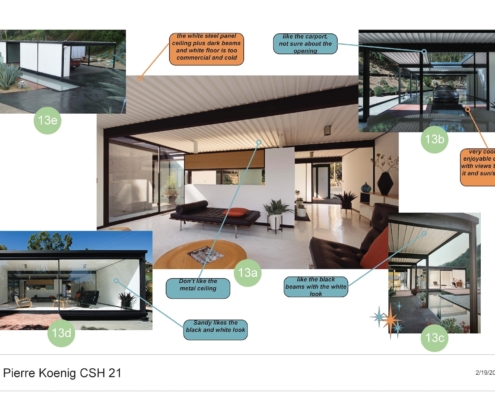
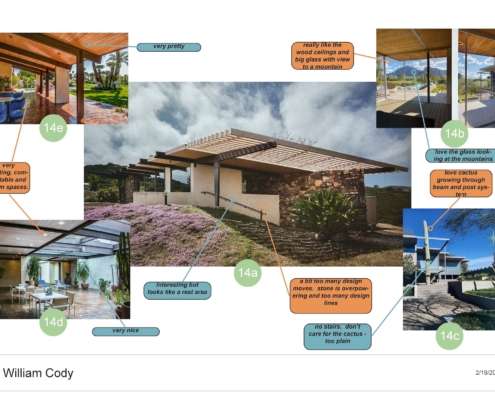
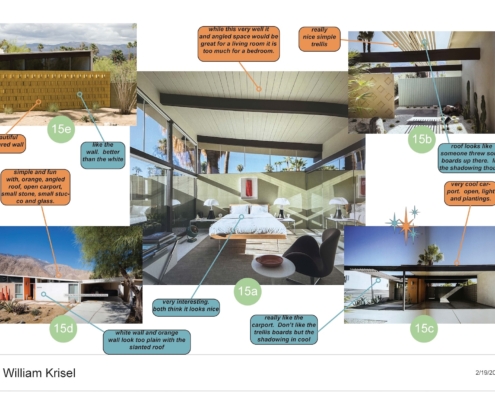
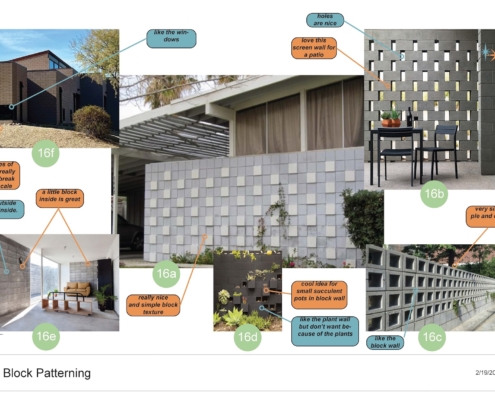
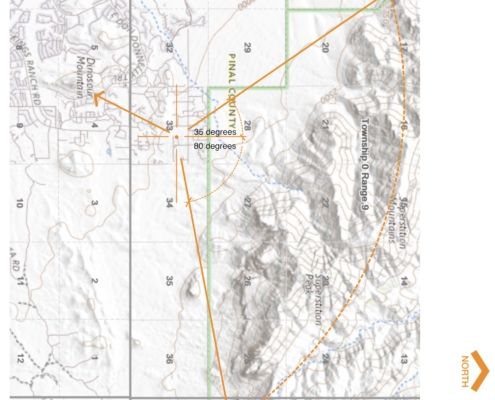
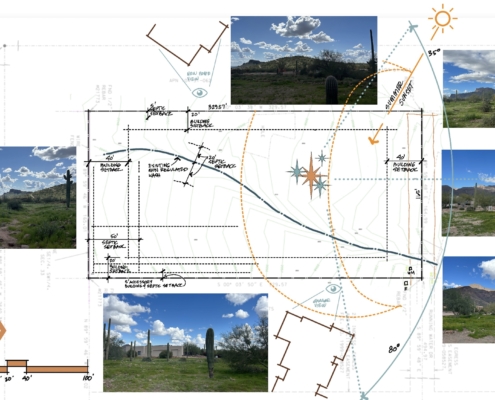
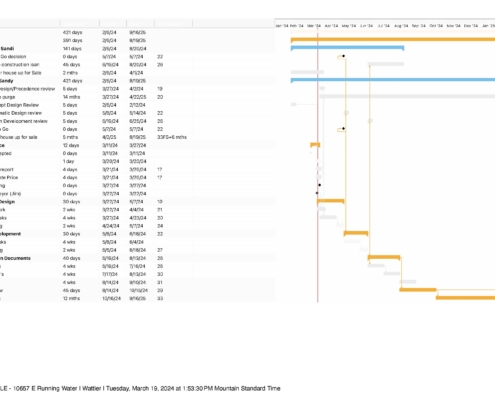
Leave a Reply
Want to join the discussion?Feel free to contribute!