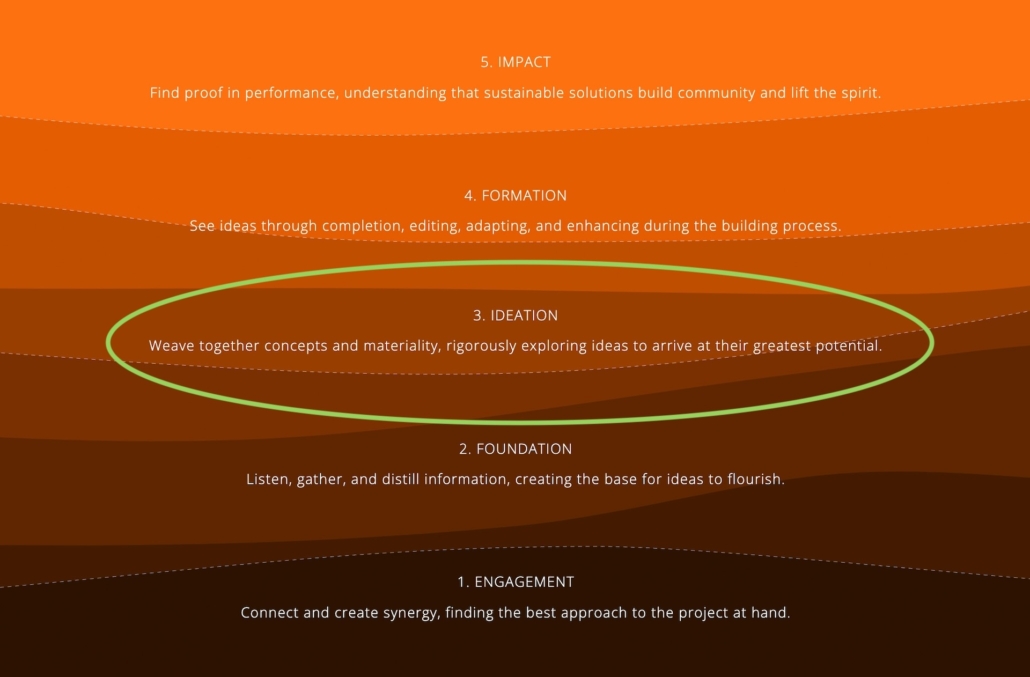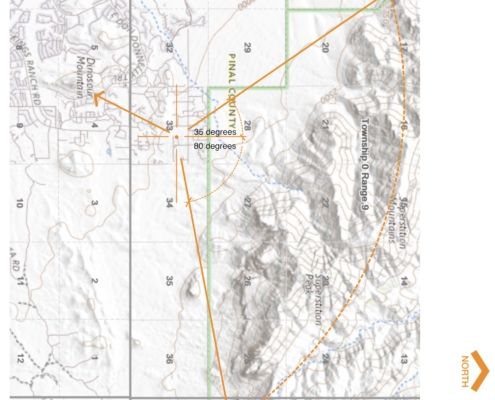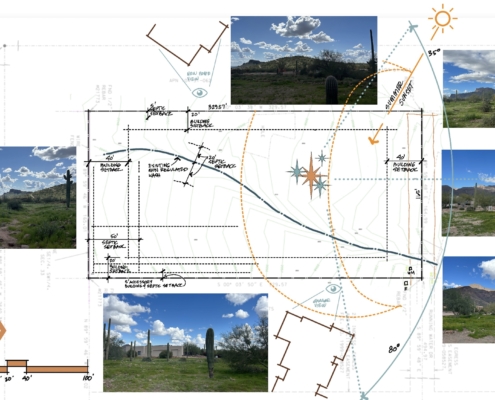Ideation
While I enjoy all phases of designing and building a project, one of my favorite phases is IDEATION. This is where Design Drivers inform creation. For me, it’s not about a singular aha moment of utter brilliance, it’s a methodical process of gathering and searching for what is needed to best inform the design and the forthcoming ideas. I also love to share this process with my client so they can contribute to the design ideas and share in the excitement. Below is a list of my Design Drivers for the project that inspire and inform me. These are what I will use to generate Design Diagrams for the Wattier Selby residence.
DESIGN DRIVERS
Drivers inform the design ideas and focus the solutions to solve project and site specific goals and needs.
TWO HOMES: Create two independent but interconnected homes.
SITING: Be responsive to the qualities of the site.
DESERT BEAUTY: Embrace and accentuate the desert.
CLIMATE: Use climate responsive techniques to overcome the heat and sunshine.
STRUCTURE: Build simple and straightforward.
BUDGET: Be responsible.
Two Homes
During our due diligence process, we learned Pinal County and their zoning regulations wouldn’t allow a 2 residences on our property. We were initially disappointed because our original vision was a detached smaller home, in the back of the lot, for my in-laws. It had the potential to derail our purchase. However, in talking with Richard in the zoning/planning office, I learned Pinal County does allow two living quarters with a full kitchen, as long as it is connected to the main house with at least 50% of the shared facing walls. There also must be an internal door connecting both homes. Basically, a duplex with an internal connecting door. This was a very different idea from our original vision. As we, and I, thought more about it, we realized this new path had benefits. Benefits such as less exterior walls and a direct connection for my aging in-laws. While those two benefits are good, a different benefit became the most inspiring for me. Traditionally, in many cultures, rooms are added to homes as a family changes. Sometimes the rooms are for younger family members that marry and other times for family members that are aging. Could I design a home that embraced this concept and make it relevant today in terms of how we need and want to live? As I processed this idea and discussed it with Sandi and my in-laws, the more we found inspiration and excitement. The key to success would be creating two separate and equally well designed homes that not only had their own individual value and significance, but also shared spaces strategically located for gathering and welcoming. While one home may be larger than the other, it should not act or be perceived as the more important residence and the other as a subservient residence. This new path and concept has become a major driver for the project.
Siting
Views + Sun
As illustrated in post #2, the Mountain View Study and Site Study were very informative. The amazing view and accessibility of the Superstition Mountains are the most inspiring aspect of our site. The location of the stars on the Site Study drawing suggest a desired location for the house, utilizing the existing wash location and preserving as many existing native plants as possible. With the unparalleled views of the Superstitions to the north, the house needs to be oriented so that the maximum amount of indoor and outdoor rooms gaze upon the mountains. The home to the east has its garages facing our property and the west property has a home closer to us than we prefer. Both of the east west properties accentuate the need to focus our home and rooms to the north and south. While the view to the south is very nice of Dinosaur Mountain, the south sun will have a large impact on design. Best solar orientation practice is to design a home more linear, utilizing short sides on the east and west and long sides on the south and north. This orientation practice works well with our adjacent east and west neighbors.
Topography
There is nearly 15′ of grade drop from the north to the south across the 330+ feet of site. This means there will be around 5 or 6 feet of grade drop across the house from the north to the south. Ideally, the house would step down from north to south to minimize grading efforts, but we really desire a home with no steps. Early planning discussions have a north side outdoor room a few feet higher than the house floor and an attached south side garage, either level with the house, or 2-3 feet lower.
A second key element to the site topography is the existing wash that runs across the site. It is approximately 18″ deep and is classified as an “unregulated” wash. This means it rarely has water in it (less than the 500 year mark) and we can keep it, move it or adjust it with no regulation.
Native Landscape +
Native on the site are 27 Saguaros, 14 Palo Verde trees and 7 Ironwood rees. They all are amazing and beautiful. Our goal will be to fit the house and site design in and around the existing native landscape and minimize how many native plants are interrupted.
Desert Beauty
I’ve often said, most people either love or hate the desert. This might be a bit extreme, but the desert brings out visceral emotions in people. While it can be hot, brown, dry and very unforgiving, the desert has a rich depth and quality waiting to be discovered. I believe the basis for seeing beauty in the desert is recognizing and appreciating the wonderful dichotomy that exists in perfect harmony. Below is what I have observed.
Climate
When designing a building for the desert climate, the most important goal to achieve is minimizing solar heat gain in the building. Below are topics I feel most important to guiding our climate responsive solution.
Siting
As mentioned above in Views + Sun, in order to minimize solar heat gain on the building, the shape and siting should have the longer sides facing north and south, while the shorter sides face east and west. If there are longer than ideal east or west sides, additional design attention will be needed for the design of wall assemblies and placement of openings.
Envelope design
When beginning envelope design, the first focus is on the Resistance Value (R Value) of the exterior walls and roof. For our location, the minimum R Value of the exterior walls is R13 for wood framed walls and R4 for mass walls (R6, if more than half is on the inside). Ceilings minimum R Value is 38. Floor minimum R Value is 13. I plan to exceed these minimums, in order to maximize comfort and so the mechanical system size can be reduced. Exterior wall design needs to respond to the desert heat and be simple to build. The insulation must be correctly located on the outside of the wall and there should be as much thermal mass on the interior as possible. The first law of thermodynamics states “Energy doesn’t simply materialize or disappear. Any gain in energy by the system will correspond to a loss in energy by the surroundings, or any loss in energy by the system will correspond to a gain in energy by the surroundings.” This means that any heat gained by the exterior will radiate to the cold side of the wall if there is not enough insulation on the exterior. The goal will be to stop as much heat gain on the exterior of the wall (exterior insulation) and use mass to benefit the interior. Mass can be built on the inside of the wall and thus be on the inside of the thermal envelope (exterior insulation). On the inside, the mass becomes a chilled radiant surface absorbing the heat from objects or people in the space. In short, it is a radiant cooling technique.
Opening design
The plan is to layout and place openings so there is no summer sun directly hitting the glass. I plan to orient the home and strategically position the openings to maximize connection to the exterior with no summer direct sun gain.
Energy
We will have a fully electric house. No gas. We will also select electric appliances and equipment that have high SEER ratings and are energy star rated. I’ll research this topic more as we get further into the design process.
Materials
As we select materials the following parameters will guide us.
- Local and regional
- Materials should reflect the desert and the environment where our home is to be located. While this will ensure materials feel “place specific”, it will also minimize shipping and transportation costs.
- Durable and low maintenance
- All materials require some form of maintenance. However, selecting and properly detailng the most appropriate materials can minimize maintenance and increase material longevity.
- Sustainable
- We will endeavor to select as many materials as possible that are natural or use natural components and are free of harmful pesticides and chemicals.
Structure
Often the largest portion of the home construction cost is associated with the site and shell structure. As mentioned above in the Site section, we will look to minimize the site grading and step the full house design concept. Also, the shell structure needs to be simple and elegant.
Gang plate truss design is very efficient and effective for large spans. Also, it is conducive to running systems through it like HVAC and electrical. Another advantage to a trussed roof is, we can place all the insulation on top, moving the thermal envelope to the outside.
The simplest and most economical residential exterior wall is 2×6 wood construction. However, masonry exterior walls can be competitive, if a standard masonry unit is selected and size/coursing is simple. Key to netting out a competitive cost is not adding a finish to the interior side of the masonry wall.
Budget
As we began the process of discussing a custom home project, we quickly heard from several people that custom home costs would range from $500 – $1000/sf. We have not yet agreed on our project budget, but I can tell you, that range is too high and not reasonable for us. I also don’t think it is necessary. Our goal is to design a home far under those numbers. While we are not certain yet if this is possible, I do know it will necessitate a cost efficient design, leveraging any material/equipment cost discounts I can secure, and the right construction strategy to build the home.





