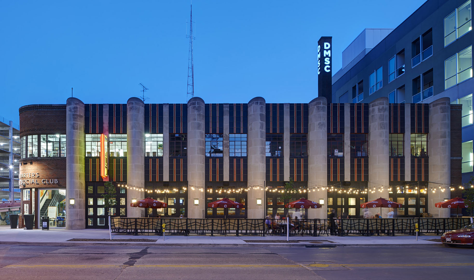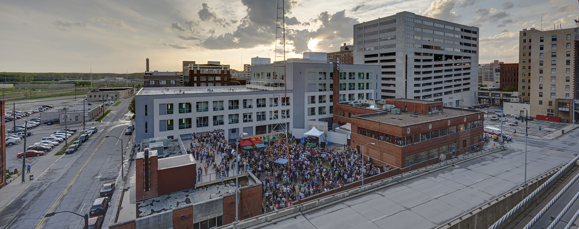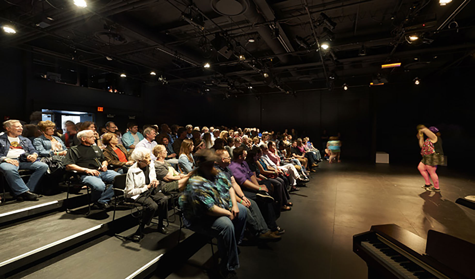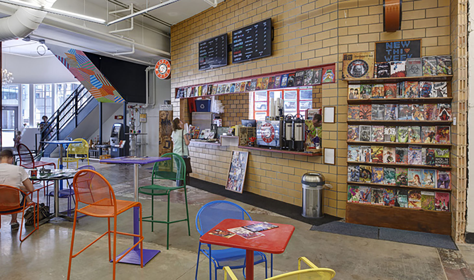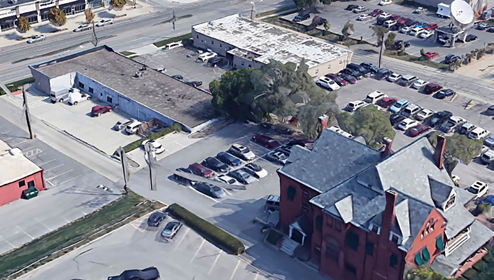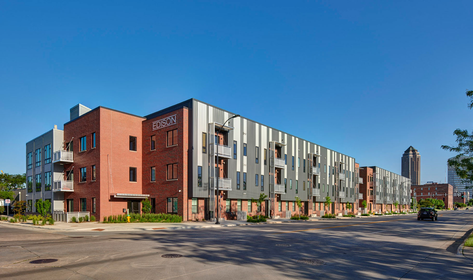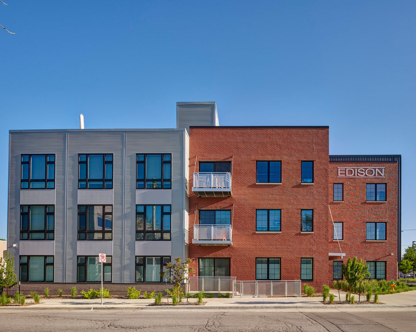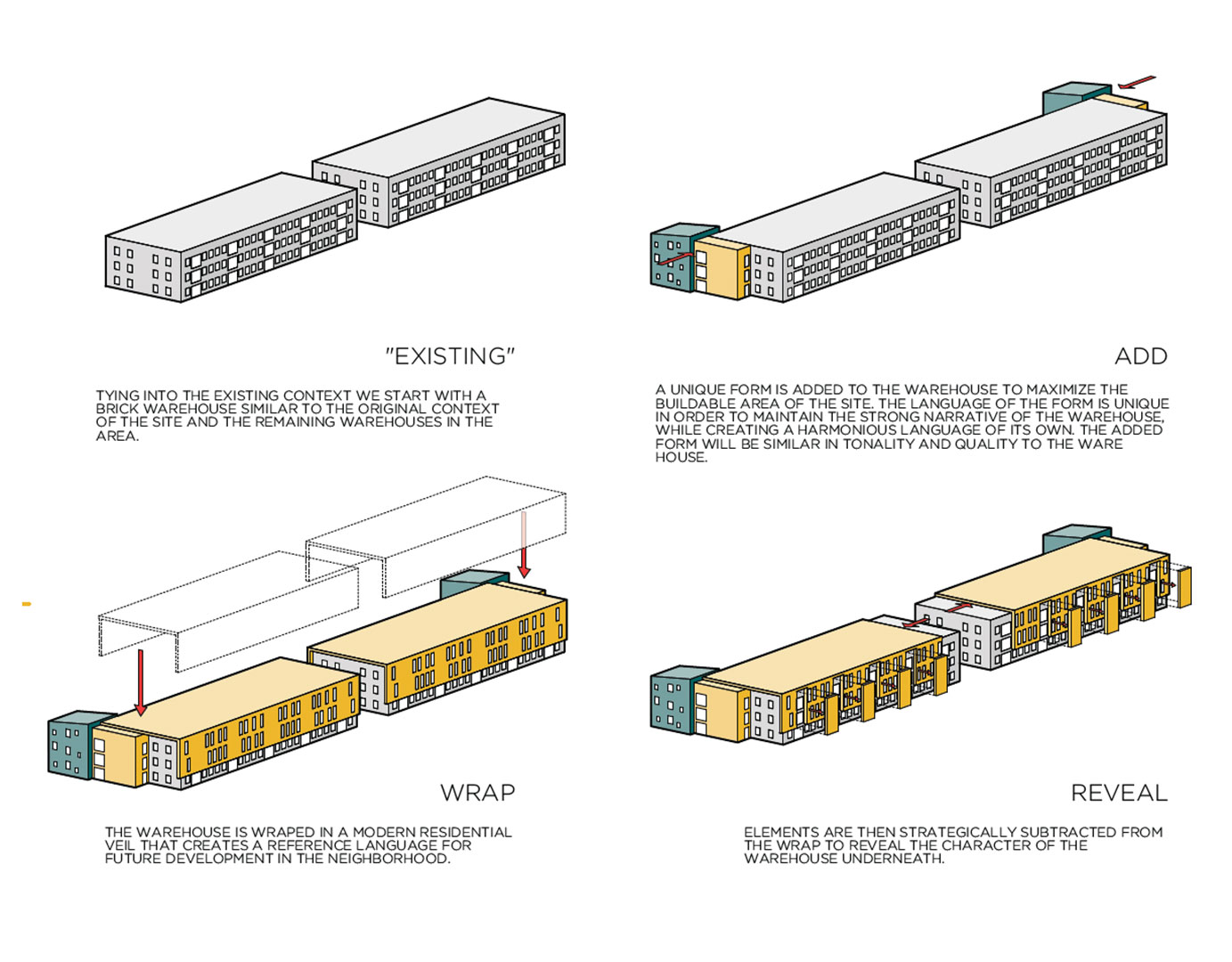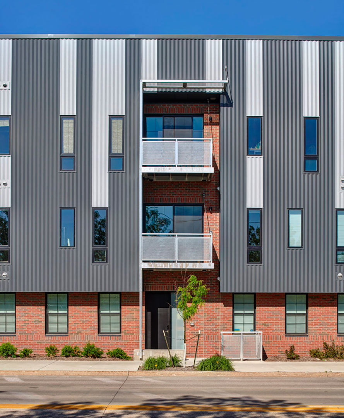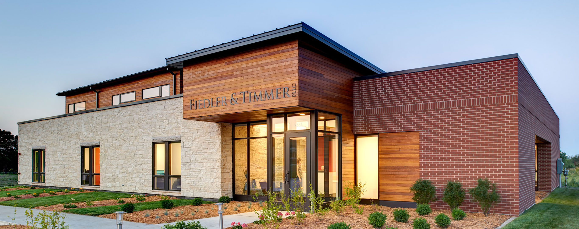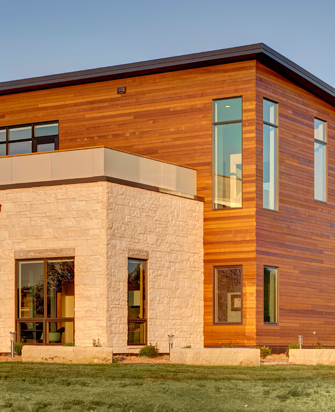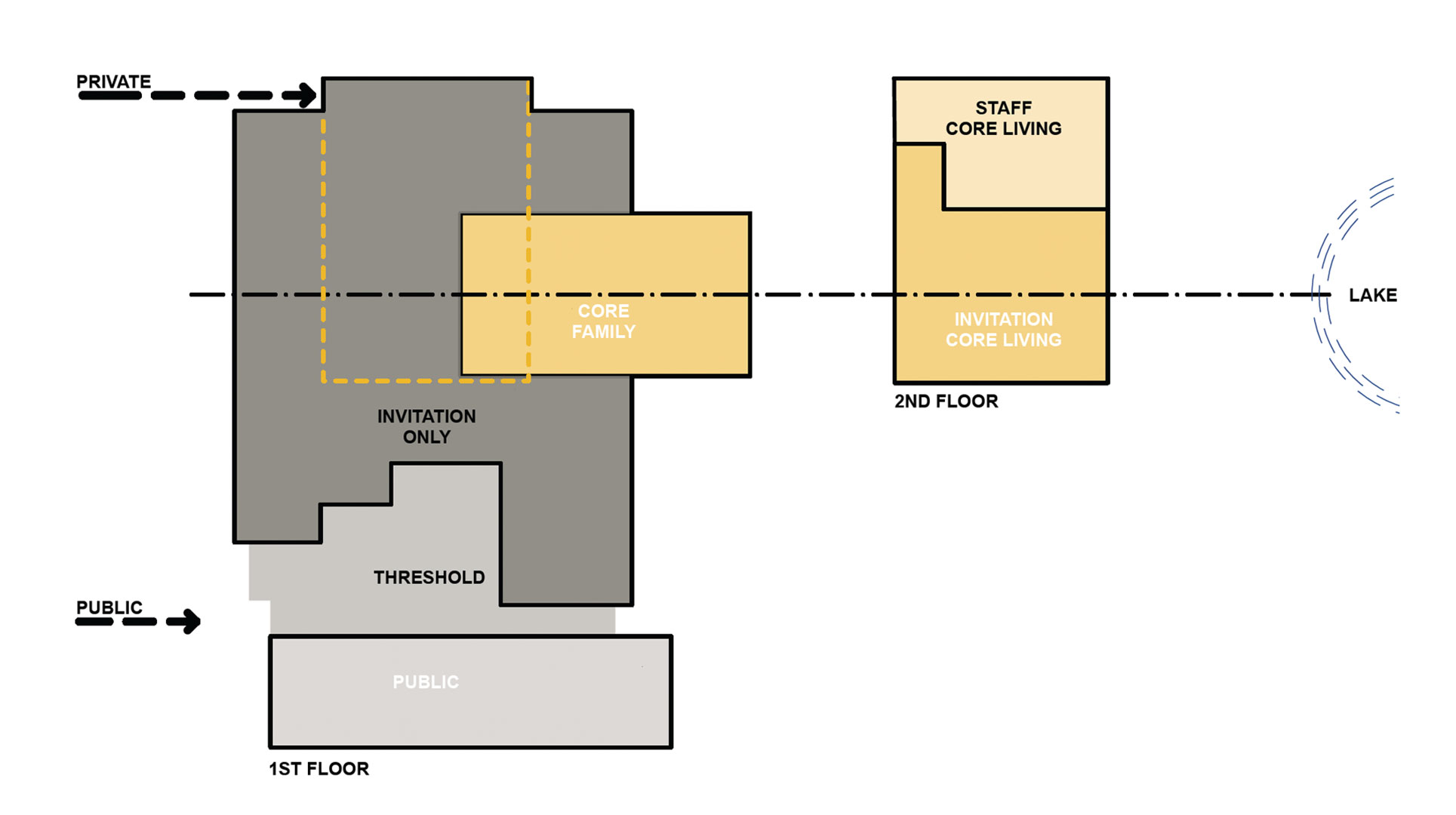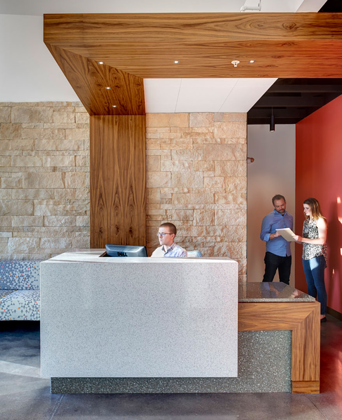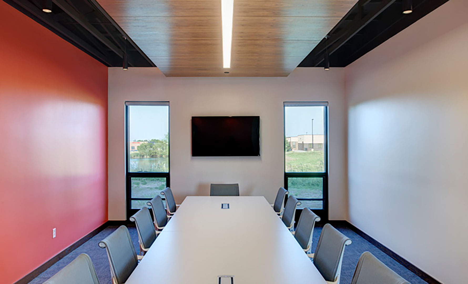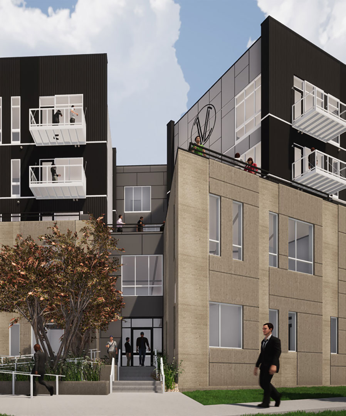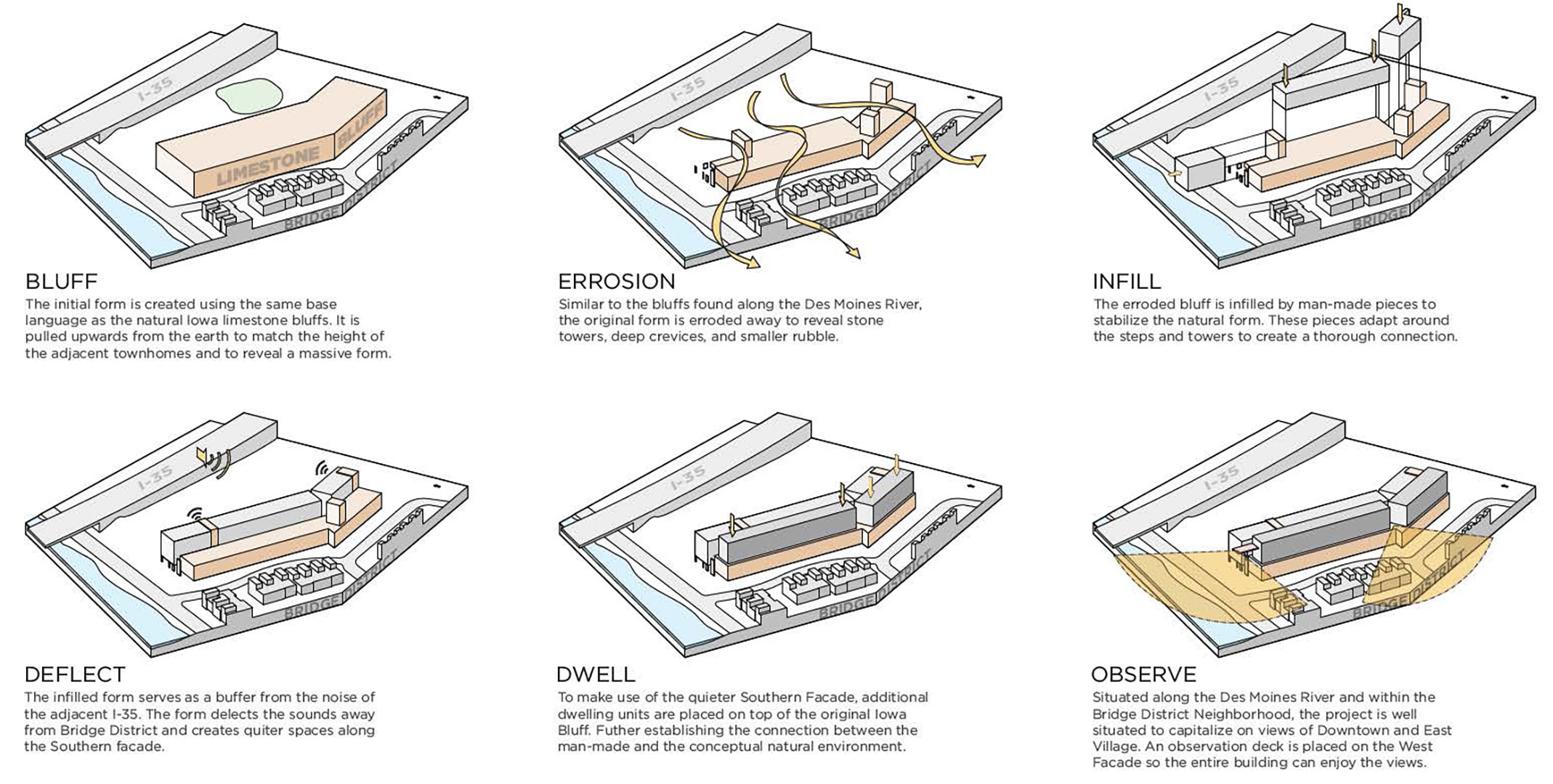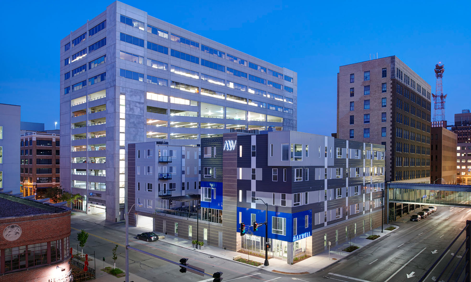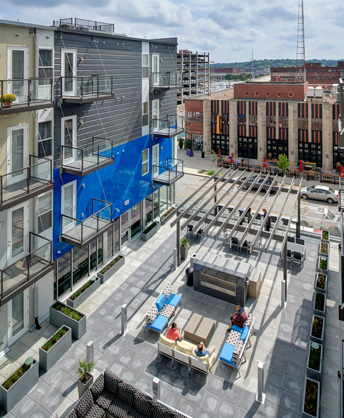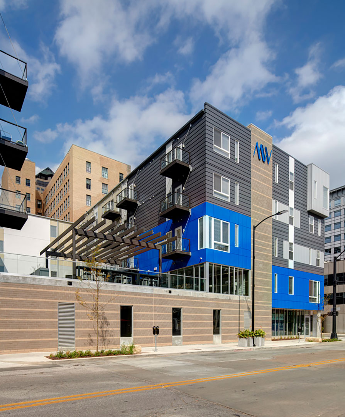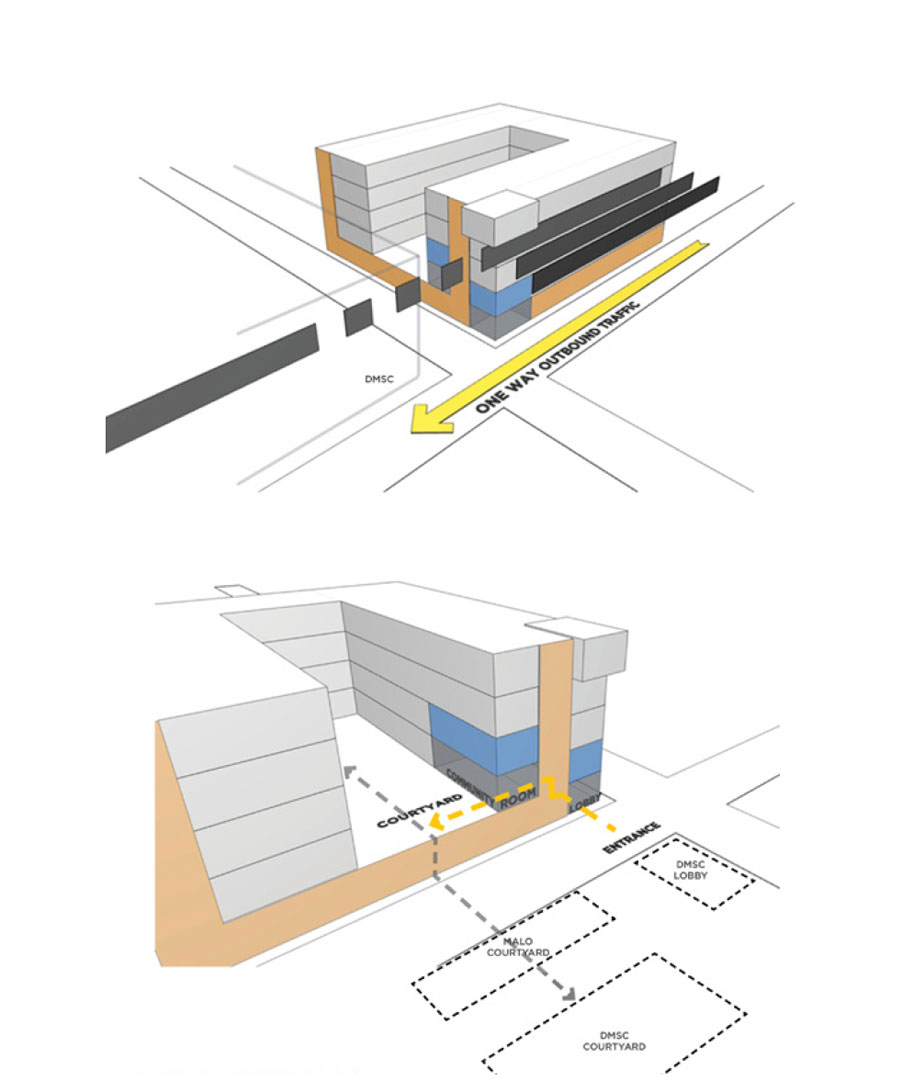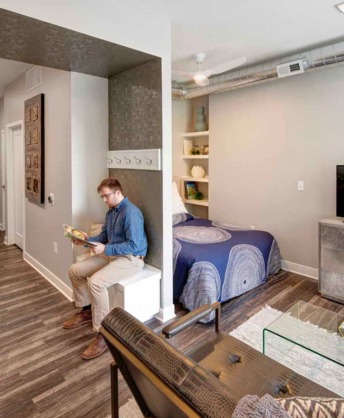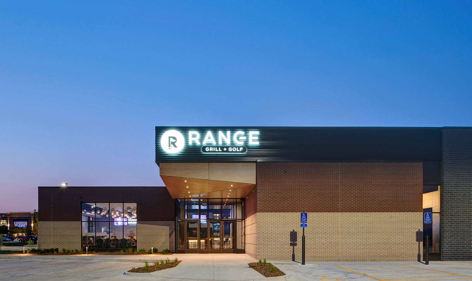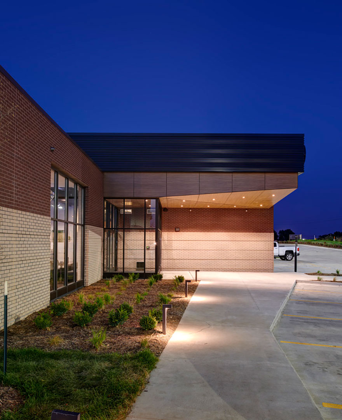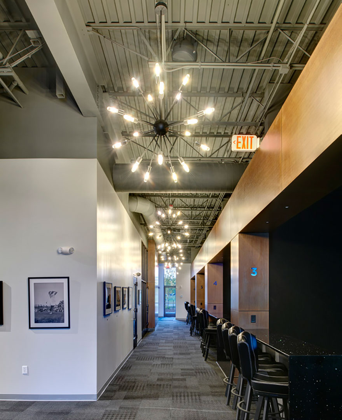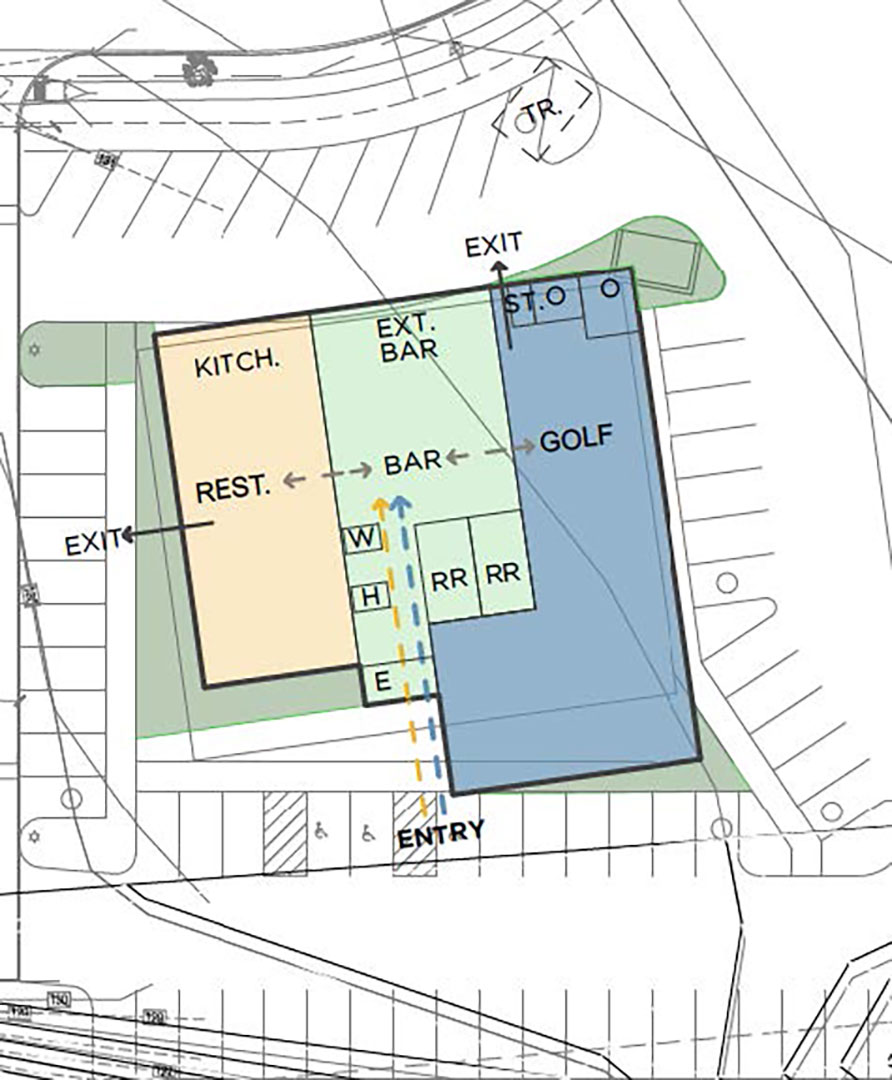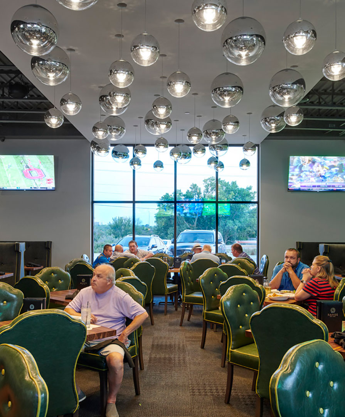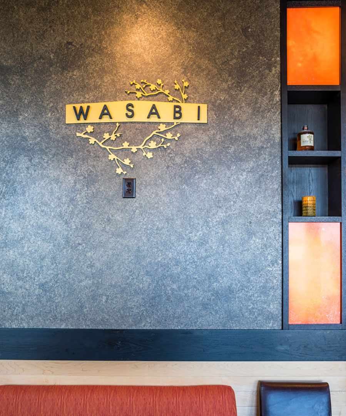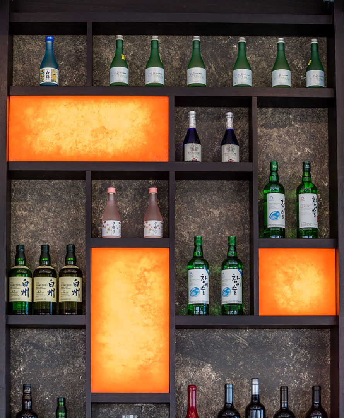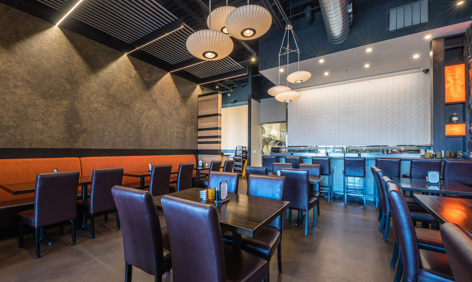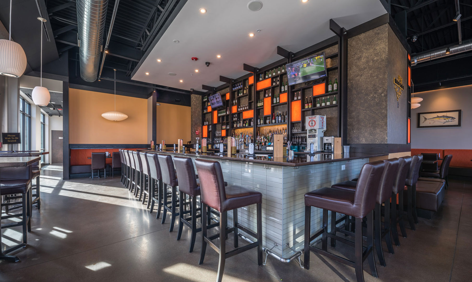My career in architecture began in 1991 at The Orcutt Winslow Partnership in Phoenix before transitioning to BlueSky Studio P.C. in Denver where I served as a Vice President and Project Architect. Then in 2002, Sandi Wattier, and I founded G.E. Wattier Architecture in Colorado. Together, we relocated the architecture firm to Des Moines, Iowa in 2003, correctly identifying the burgeoning opportunity to make a positive impact on the city’s evolving downtown landscape. Based in a foundation of meaningful design solutions, treating employees as family and strong client relationships, Sandi and I grew G.E. Wattier Architecture and evolved into a firm with partners. My partners, Sandi and I further grew the firm, now known as Slingshot Architecture, into an influential practice serving clients across the region.
Throughout this professional path, I have maintained a profound passion for education, teaching and mentorship, helping inspire and empower the new designers of our built environment. I received my Master of Architecture from the University of Michigan and my Bachelor of Science in Design at Arizona State University. I’m proud to currently serve as an associate professor at my alma mater, the Arizona State University Herberger Institute for Design and the Arts, where I both share my passion and expertise and continue to learn and evolve alongside my students. My current firm Strataz encompasses the totality of this experience, an authentic expression of my creative passion and an exploration of place-specific design set against the backdrop that inspires me most.
Des Moines Social Club
The mission statement of the DMSC is to create community through art. Securing the former Fire Station No. 1 from the City, the DMSC engaged us with the ambition of filling two buildings and a courtyard with a transformative project. The location of the site was very strategic because it was located in an area that had not yet transitioned to a walkable area with destination places. We were able to begin this change by designing a restaurant, coffee shop, revolving artist area, dance class rooms, culinary kitchen, outdoor courtyard, theater and other multi-purpose spaces. As seen in the opening event in the courtyard image below, the building truly was transformative for Des Moines.
Project completed while employed at Slingshot Architecture
Des Moines Social Club
Des Moines, Iowa 2014
Community Foundation Expansion
Recent purchases of adjacent land and an adjacent building created the opportunity to expand services for the Community Foundation. However, as a non-profit organization, the client required the new project demonstrate a proud permanence but not appear to over spend generously donated money. We added a second floor and implemented a full exterior face lift so the renovated building engages with the pedestrian friendly Ingersoll Avenue and is now linked into a campus master plan. The master plan was further reinforced with the design of a centrally located community gathering plaza.
Project completed while employed at Slingshot Architecture
Community Foundation of Greater Des Moines
Des Moines, Iowa 2022
Crescent Mixed Use
Sitting vacant after the original Crescent Chevrolet car dealership moved out of downtown, the building avoided demolition and was converted to an office building with a brewery in the car shop annex. Strategically located between Western Gateway downtown and the historic Sherman Hill neighborhood, the rehabilitated Crescent building brings the Gateway and Sherman Hill together with new uses and a pedestrian friendly site. While the existing concrete and steel frame was usable and beautiful, the exterior walls and roof were upgraded with new increased R Value assemblies. The original 1972 window systems were replaced with new energy efficient systems and a new multi-zone mechanical system.
Project completed while employed at Slingshot Architecture
The Krause Group
Des Moines, Iowa 2022
Edison Condominiums
After individual condo financing became more readily available, the client was eager to build a new condominium project that would attract first time home buyers and jump start the market. Our additional internal goals were to design a building that fit within the context of an brick warehouse district yet be modern. The building also needed to be one of the first buildings on the street to set an urban edge. Our design narrative is a story where we postulated there was an existing brick warehouse building and then applied additions and remodels. The final design is a well balanced composition that is fully sold out.
Project completed while employed at Slingshot Architecture
The Hubbell Realty Company
Des Moines, Iowa 2021
Fiedler Law Office
The client desired a new office building for their growing law firm and also a private apartment to be included for Paige Fiedler. The inspiration for design was found in local materials and a massing scheme that emulated buildings on an Iowa farm pulled together into one composition. The composition is then placed in the middle of a large site where we restored Iowa prairie grass and can overlook a lake. The interior layout reflects the nature of the office culture with a casual layout and offices arranged around a collaborative lounging and eating space so the staff can easily gather as family.
Project completed while employed at Slingshot Architecture
Fiedler Law Firm, PLC
Johnston, Iowa 2016
Level Apartments
Level is the final and largest building in the Bridge District Master plan. A driver for the design creating a building that forms a final “book end” to the master plan and has the girth needed along the interstate to command and punctuate the master plan. The narrative vision for the building form and materials came from the inspiration of limestone bluffs along the Iowa Rivers and in particular the Des Moines River. The form evolution is illustrated below in the six step diagrams. Continuing with the theme of a bluff, the main entry is located in a canyon and the large common deck and shared common space overlook the river and downtown.
Project completed while employed at Slingshot Architecture
The Hubbell Realty Company
Des Moines, Iowa 2023
Maxwell Apartments
The Client owned a parking lot in Des Moines and engaged us to infill the block with a new apartment building. The main challenge was the client desired complete first floor parking and city planning guidelines necessitated an active first floor along the sidewalks. We were able to achieve both by using movement, transparency and connecting our main outdoor public space to the Des Moines Social Club across the street. Strategically locating the lobby entry, outdoor courtyard, material delineation and masonry, we created an infill composition that enhanced the immediate context and activated the street.
Project completed while employed at Slingshot Architecture
The Hubbell Realty Company
Des Moines, Iowa 2017
Range Grill + Golf
Steve’s mission for us was to design a building that connected indoor golf with a grill while each being their own distinct destinations. Using this mission, we designed the building as three masses specifically with a middle mass being the drink bar that bound the grill and golf masses together. Using the regional exterior materials of horizontal laid buff colored brick, terracotta colored brick, simulated walnut exterior paneling and black metal panel detailing, the building is a regional expression of Iowa. The interior materials and layout were selected and designed to ensure each space is individual stimulating.
Project completed while employed at Slingshot Architecture
Steve Garrels
Urbandale, Iowa 2016
Wasabi
Jay was very “hands on”, captivating and inspiring which made it easy for us to quickly engage and have the same passion. We identified early we needed to be honest and authentic in selection and detailing of materials. Early in the process Jay selected Okite quartz as a material he wanted to use. We created a light mock up and quickly saw how transparent and beautiful the material was with light behind it. This material drove the back bar design. We then researched and emulated Japanese woodwork detailing and created a post and beam system with specific attention paid to the tectonic detailing.
Project completed while employed at Slingshot Architecture
Jay Wang
Waukee, Iowa 2016
