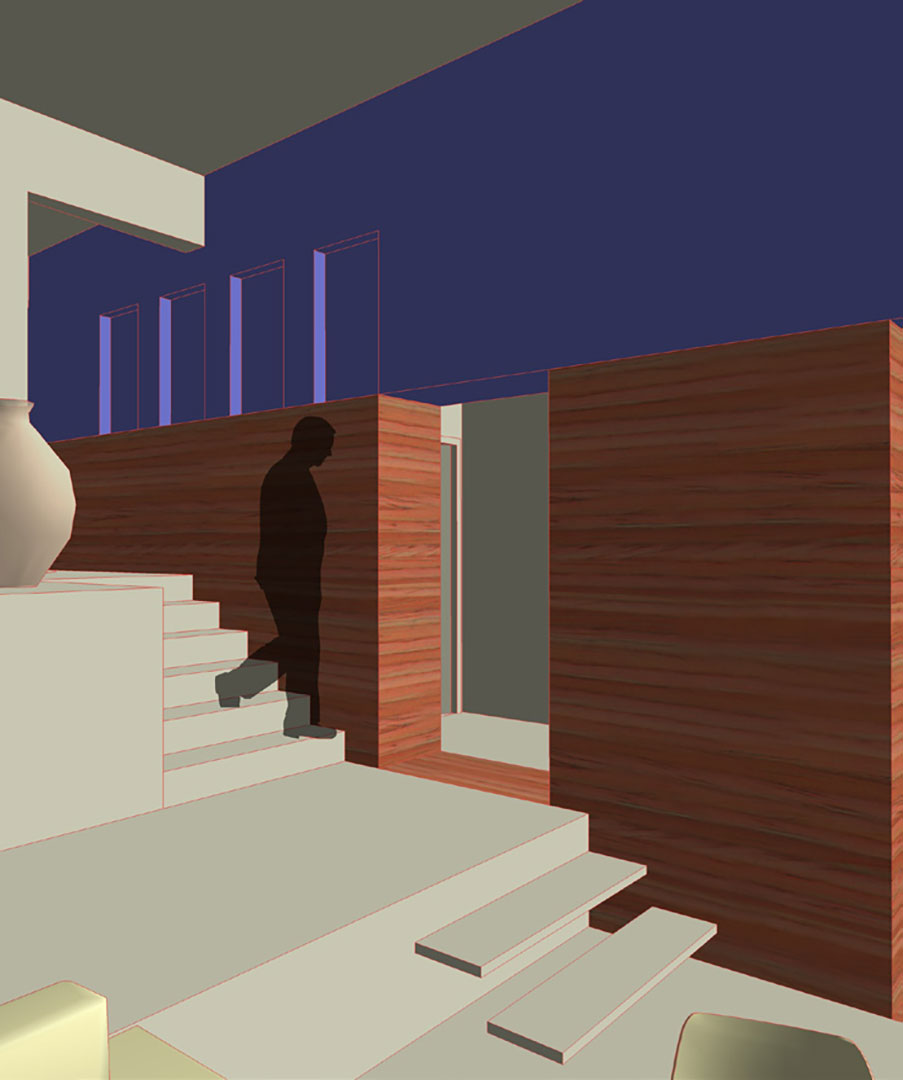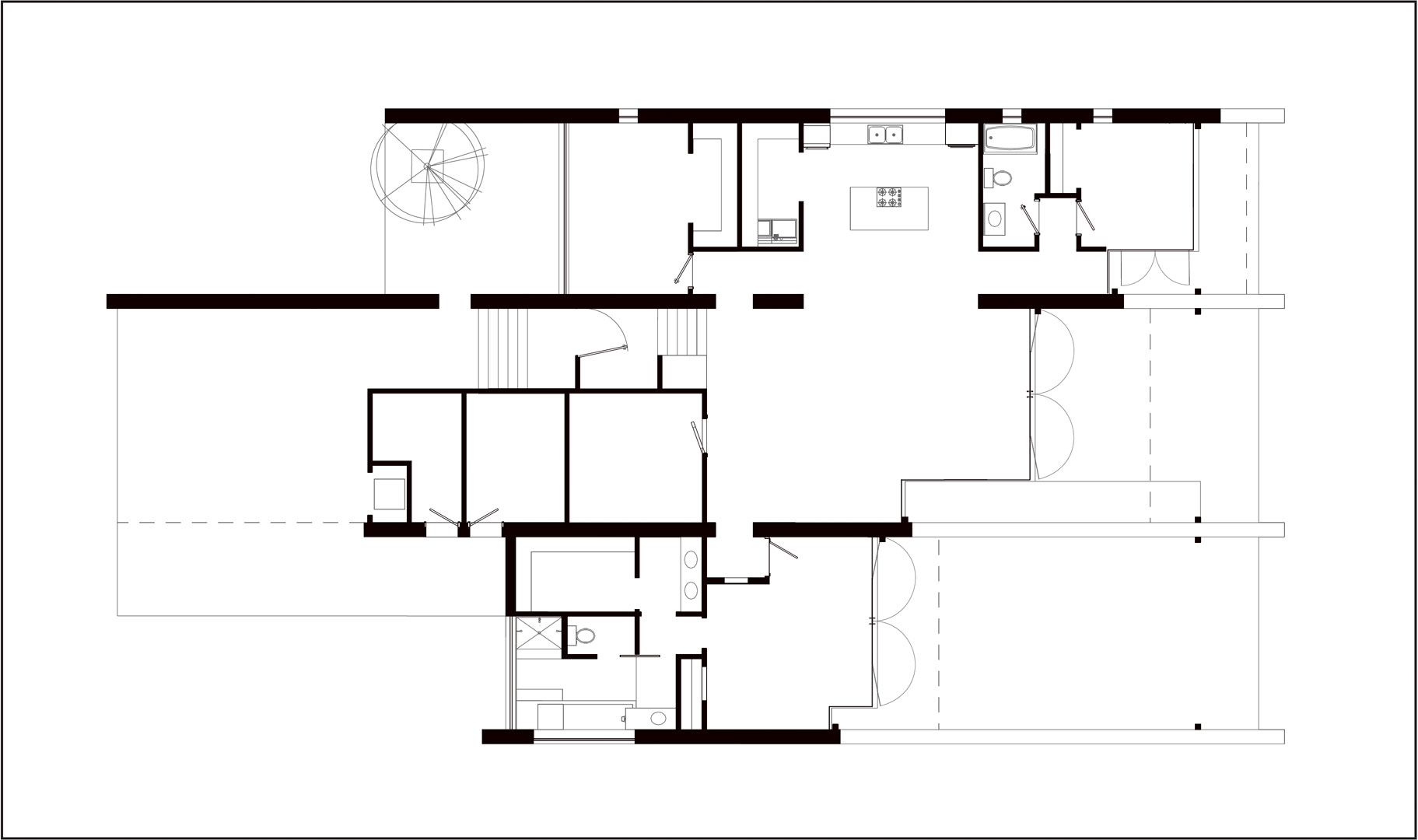Falbo House
STRATA
Inspired by the layering of sedimentary rock in the Verde Valley and nearby Sedona, the design concept separates horizontal geological layers and places them vertically as rammed earth walls capturing three canyon bays. The central periwinkle stucco wall signals entry, aligns on the major view towards Sedona, and anchors the public living areas. The interior space sculpturally and naturally steps down the existing grade as people move from the entry towards the patios.
Falbo House
Clarkdale, AZ, 2006
Residence
Project designed while employed at Slingshot Architecture


