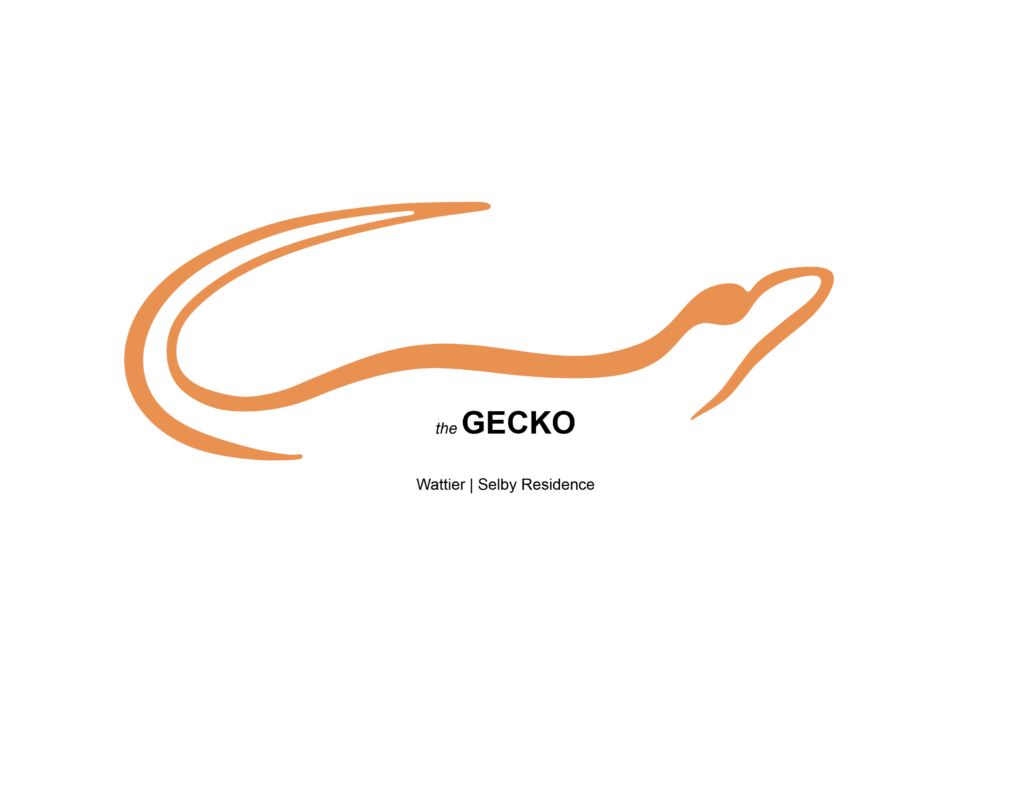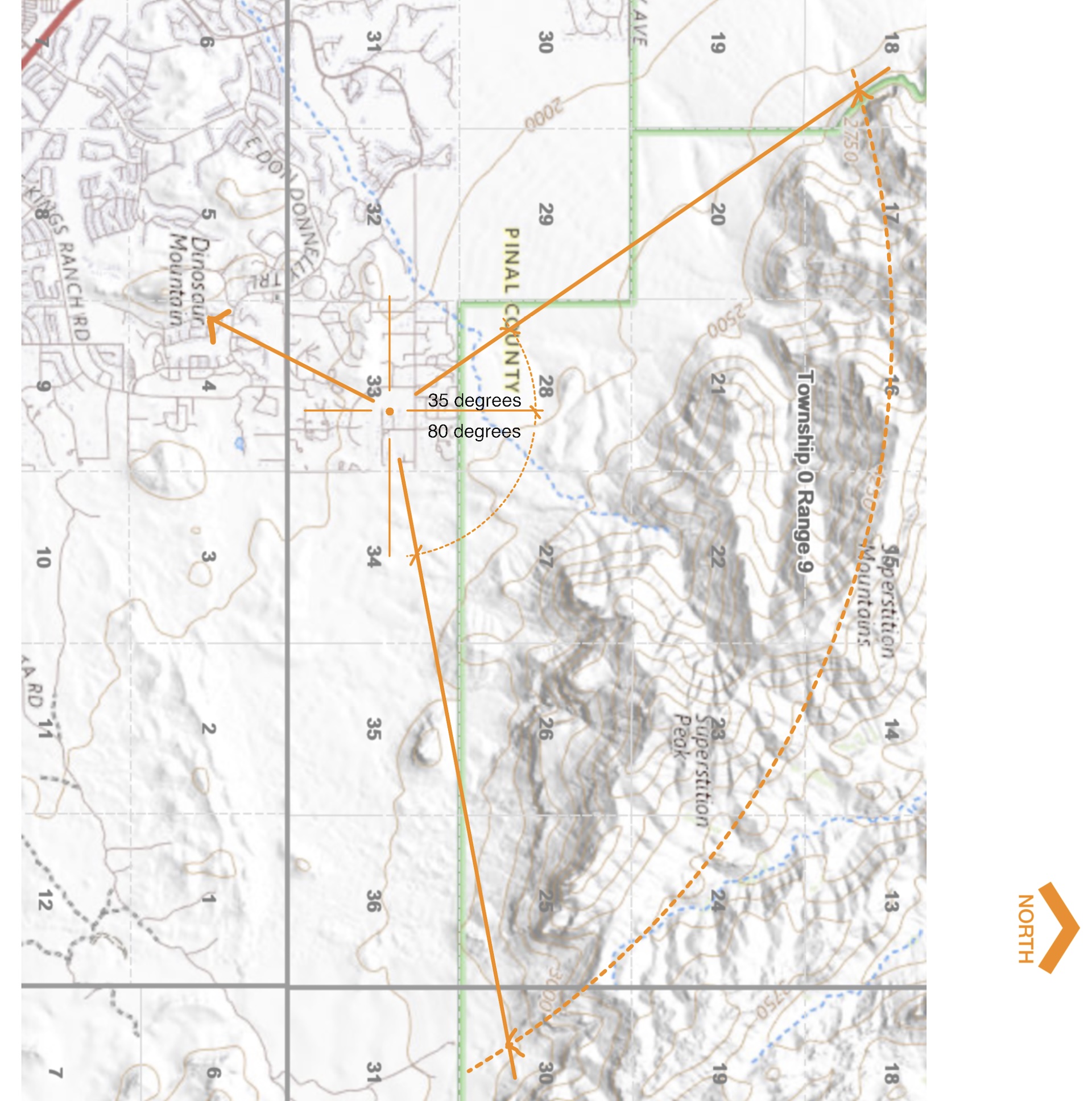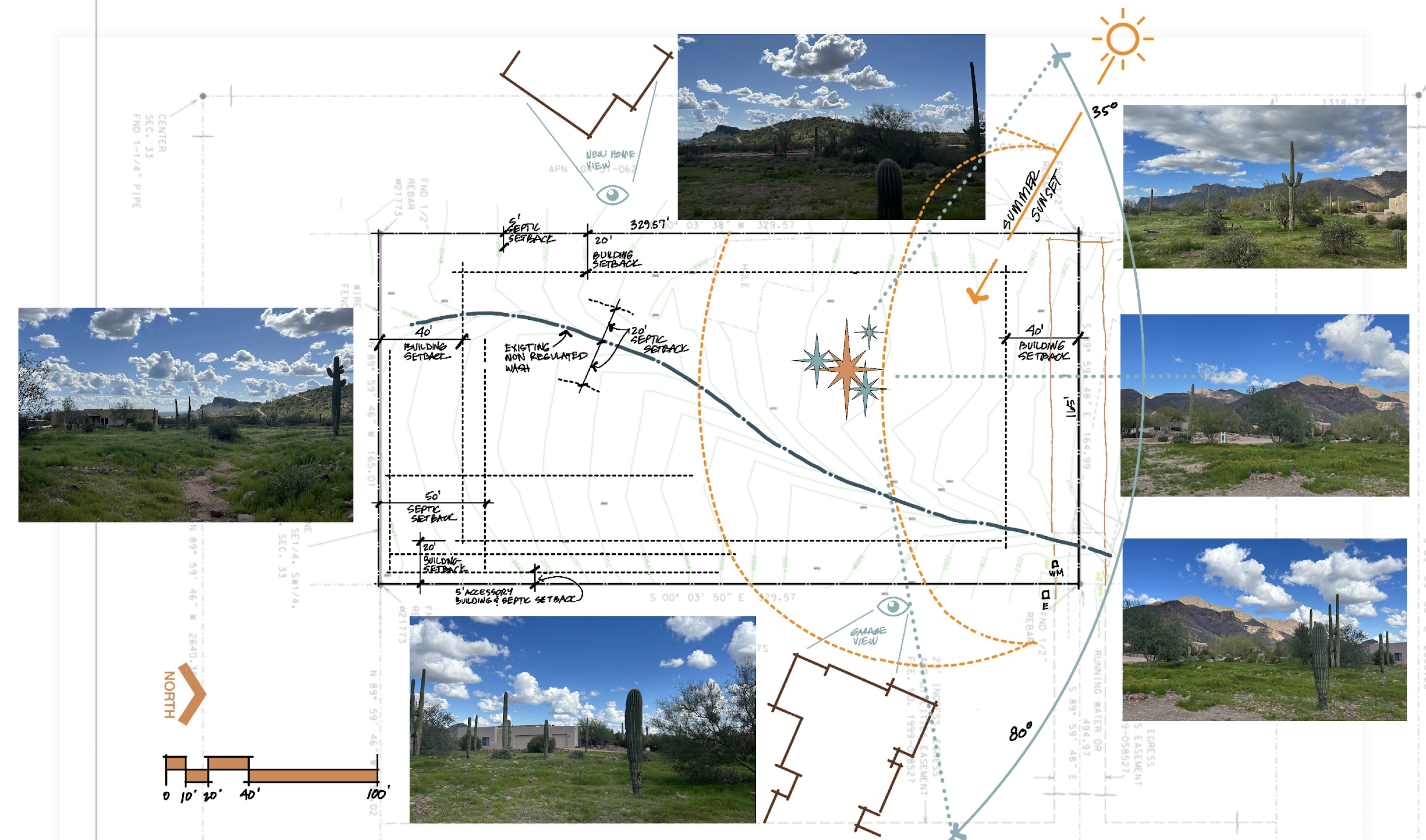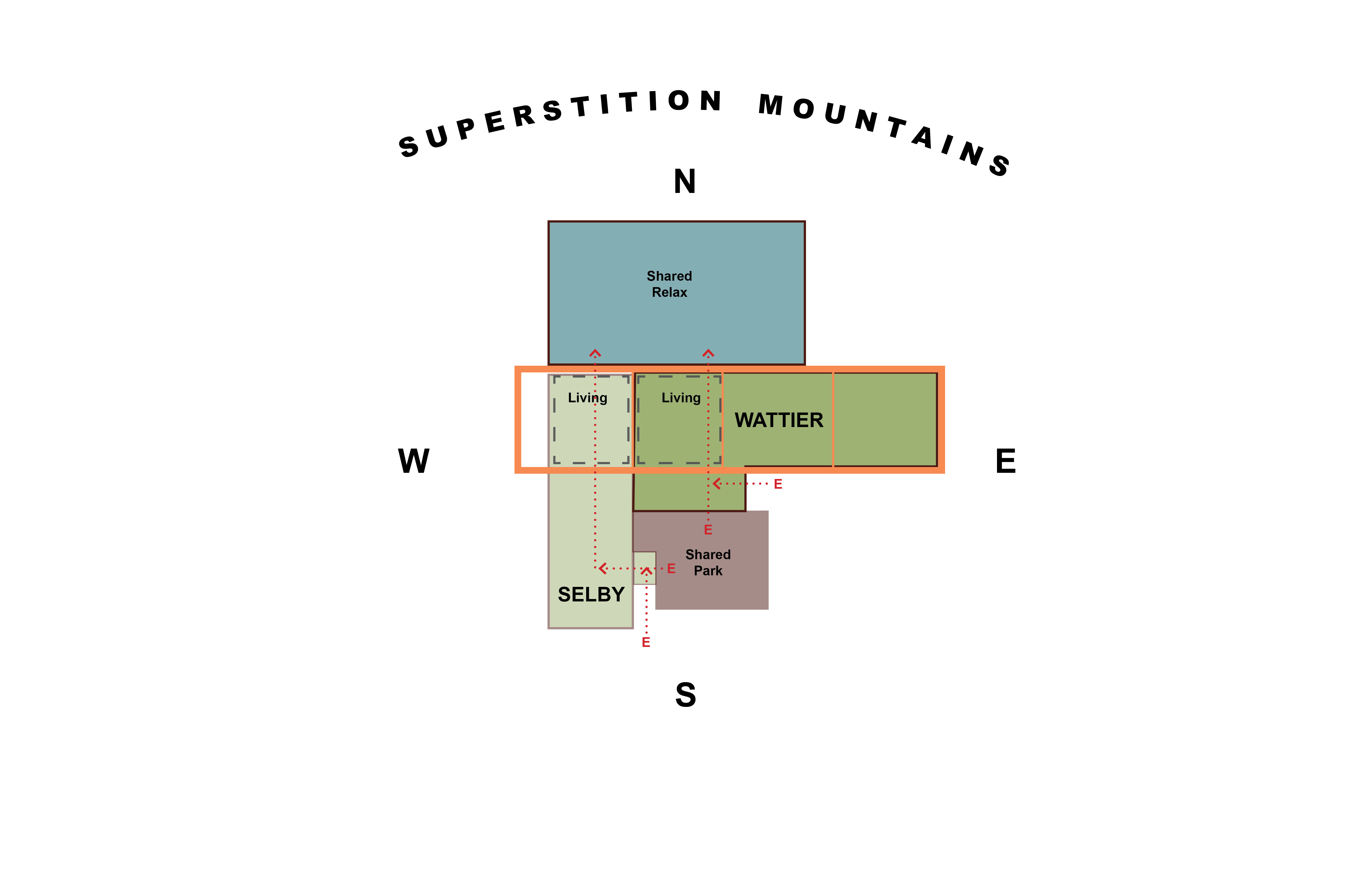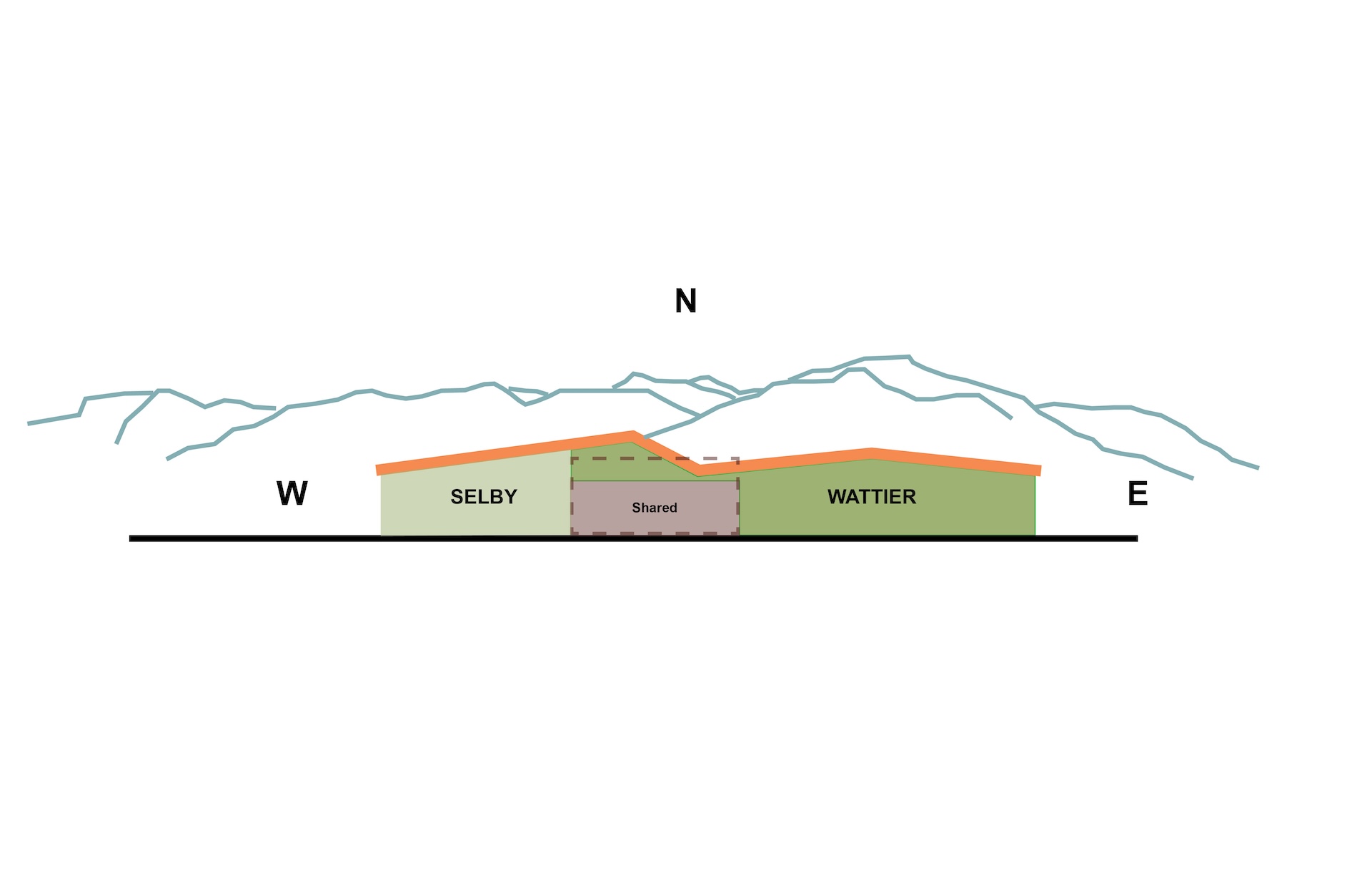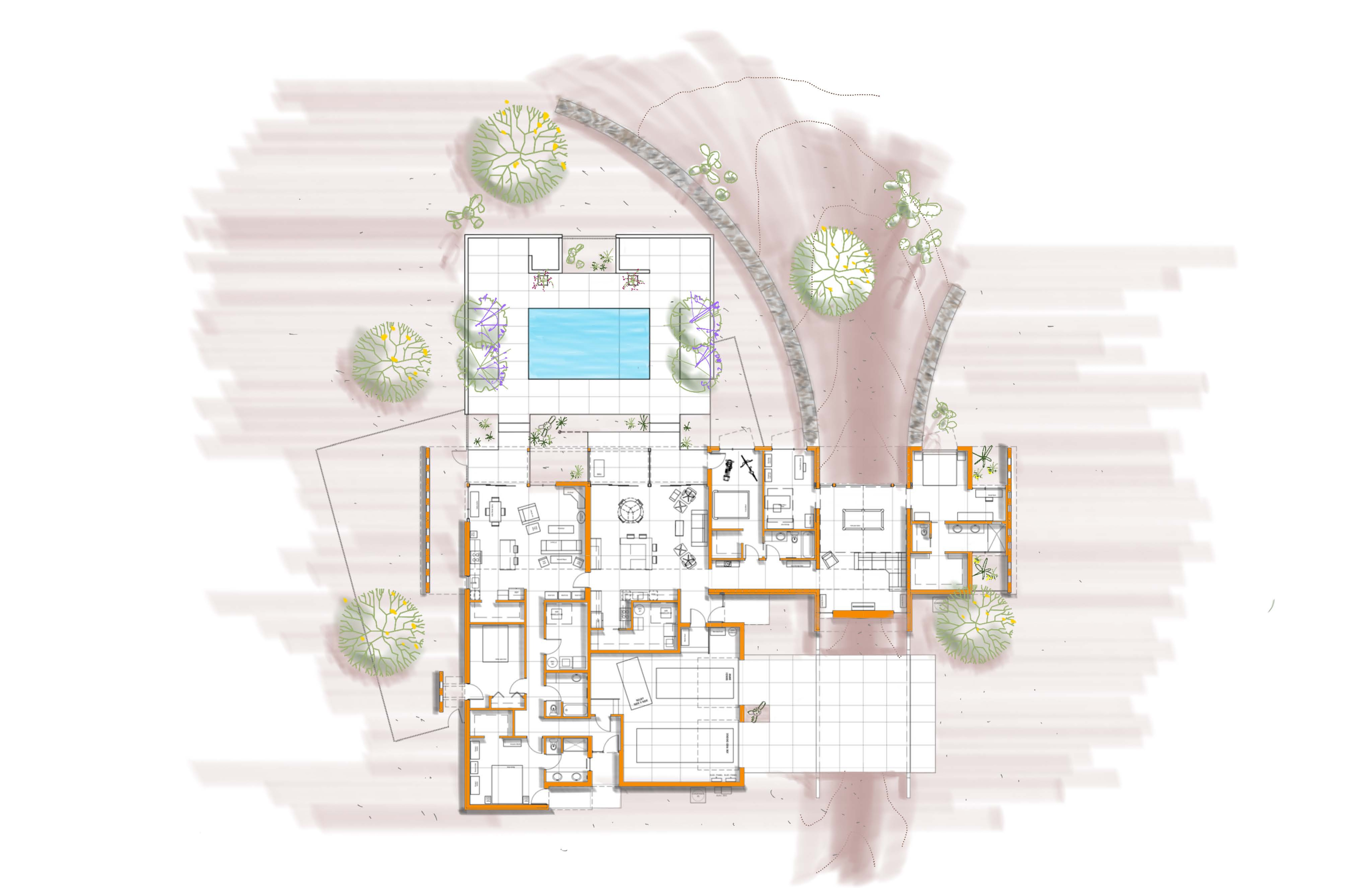Inspiration + Metaphor
What from the desert can inspire us and best represent what we plan to do on this site?
I love to design using metaphors. They enable design to be fun and help clients make their project even more personal. Sometimes metaphors are an object. Other times, they are a phrase. Not only do I find them inspiring and directional, but also a great way to engage people, solicit reactions, find personal connections, and provoke thoughts. When searching for a metaphor, I do my best to be patient. The early process of design brings research, site exploration, client interaction and many other opportunities for the best metaphor to present itself.
After several months of design, I have found our metaphor –
the GECKO
As an ectotherm, the gecko produces minimal heat in its body, which is necessary for survival in the desert. The home design also needs to produce and absorb a minimal amount of heat, using the least amount of energy to cool spaces to make a comfortable environment.
Native Americans consider the presence of geckos a sign of good luck, symbolizing rebirth, renewal, transformation, health, fortune and poise.
- Rebirth + Renewal: This home represents a rebirth and renewal for all four of us. Sandi and I are fully embracing our new chapter of life, post Des Moines and Slingshot. Joe and Sandy are embarking on their new journey, in Arizona living, with their daughter and son-in-law.
- Health: Living adjacent to mountain trails, with extended family, and outside the large, congested city of Phoenix, we believe our health will improve.
- Fortune: This home is an opportunity to design and build a custom home at a responsible and reasonable cost. This will allow our investment to have immediate equity & grow in value over time.
- Transformation: This home has the opportunity to change how people perceive living with extended family.
- Poise: If you have ever seen a gecko basking in the sun on a rock or wall, you see a creature with great poise. The design of the home and especially the undulating roof form emulate a poised object below the base of the Superstition Mountains.
I knew the gecko was the right metaphor because of Sandi’s love for geckos. Early in our marriage, she enjoyed watching geckos on the back fence wall. To this day, she always stops to enjoy a gecko lumbering along or basking in the sun. Our new home is called “the GECKO”.
Design Drivers
Drivers inform the design ideas and focus the solutions to solve project and site specific goals and needs.
TWO HOMES: Create two independent but interconnected homes.
SITING: Be responsive to the qualities of the site.
DESERT BEAUTY: Embrace and accentuate the desert.
CLIMATE: Use climate responsive techniques to overcome the heat and sunshine.
STRUCTURE: Build simple and straightforward.
BUDGET: Be responsible.
Siting
How do I best site a home?
Views + Sun
As illustrated in post #2, the Mountain View Study and Site Study were very informative. The amazing view and accessibility of the Superstition Mountains are the most inspiring aspect of our site. The location of the stars on the Site Study drawing suggest a desired location for the house, utilizing the existing wash location and preserving as many existing native plants as possible. With the unparalleled views of the Superstitions to the north, the house needs to be oriented so that the maximum amount of indoor and outdoor rooms gaze upon the mountains. The home to the east has its garages facing our property and the west property has a home closer to us than we prefer. Both of the east west properties accentuate the need to focus our home and rooms to the north and south. While the view to the south is very nice of Dinosaur Mountain, the south sun will have a large impact on design. Best solar orientation practice is to design a home more linear, utilizing short sides on the east and west and long sides on the south and north. This orientation practice works well with our adjacent east and west neighbors.
Topography
There is nearly 15′ of grade drop from the north to the south across the 330+ feet of site. This means there will be around 5 or 6 feet of grade drop across the house from the north to the south. Ideally, the house would step down from north to south to minimize grading efforts, but we really desire a home with no steps. Early planning discussions have a north side outdoor room a few feet higher than the house floor and an attached south side garage, either level with the house, or 2-3 feet lower.
A second key element to the site topography is the existing wash that runs across the site. It is approximately 18″ deep and is classified as an “unregulated” wash. This means it rarely has water in it (less than the 500 year mark) and we can keep it, move it or adjust it with no regulation.
Native Landscape +
Native on the site are 27 Saguaros, 14 Palo Verde trees and 7 Ironwood rees. They all are amazing and beautiful. Our goal will be to fit the house and site design in and around the existing native landscape and minimize how many native plants are interrupted.
Climate and Structure. The home will be respectfully placed on the site, nestled into the native landscape and existing wash. It will be built with simple trusses, conventional wood-framed and masonry walls, and fully open to the north to maximize our views of the majestic Superstition Mountains. The concern about Budget is yet to be overcome, but I believe we are on the right path. As we move forward into floor planning, 3d form, and materiality, I will gather early pricing and then push to a full bid set.
Form + Diagram
What form and space relationships can be created from the Drivers? What will inspire us?
The house form diagrams are a response to all the drivers. The two most important to Sandi, Sandy, and Joe are the Two Homes Driver and Budget Driver because of the following questions:
- How do we not overspend on this project?
- How do we all happily cohabitate?
- How do we enrich our living?
- How do we not feel like we are staying at someone else’s home?
Both homes need to be physically and symbolically treated equal. I envision the undulating sloping roof as a gathering form for both homes, punctuated with a powerful crescendo moment at both living and eating areas. Think of an arm or body embracing and holding us all together, reminiscent of a gecko peacefully and majestically resting on a rock. The diagrams and form also respond well to Siting, Desert Beauty, Climate and Structure. The home will be respectfully placed on the site, nestled into the native landscape and existing wash. It will be built with simple trusses, conventional wood-framed and masonry walls, and fully open to the north to maximize our views of the majestic Superstition Mountains. The concern about Budget is yet to be overcome, but I believe we are on the right path. As we move forward into floor planning, 3d form, and materiality, I will gather early pricing and then push to a full bid set.
